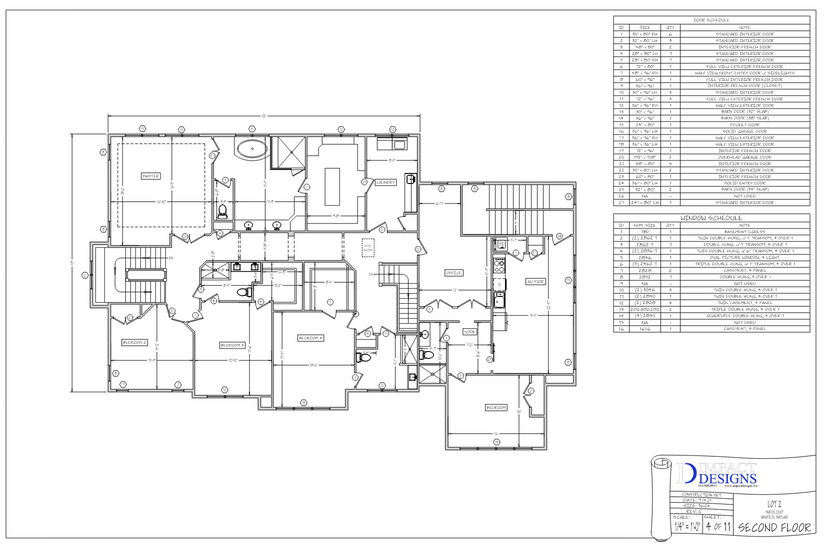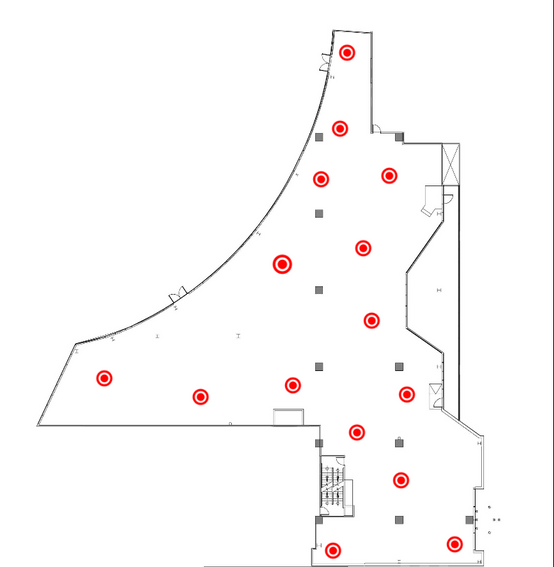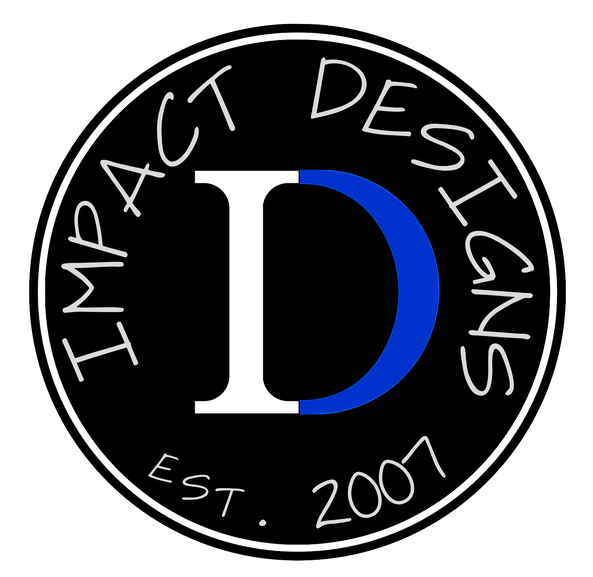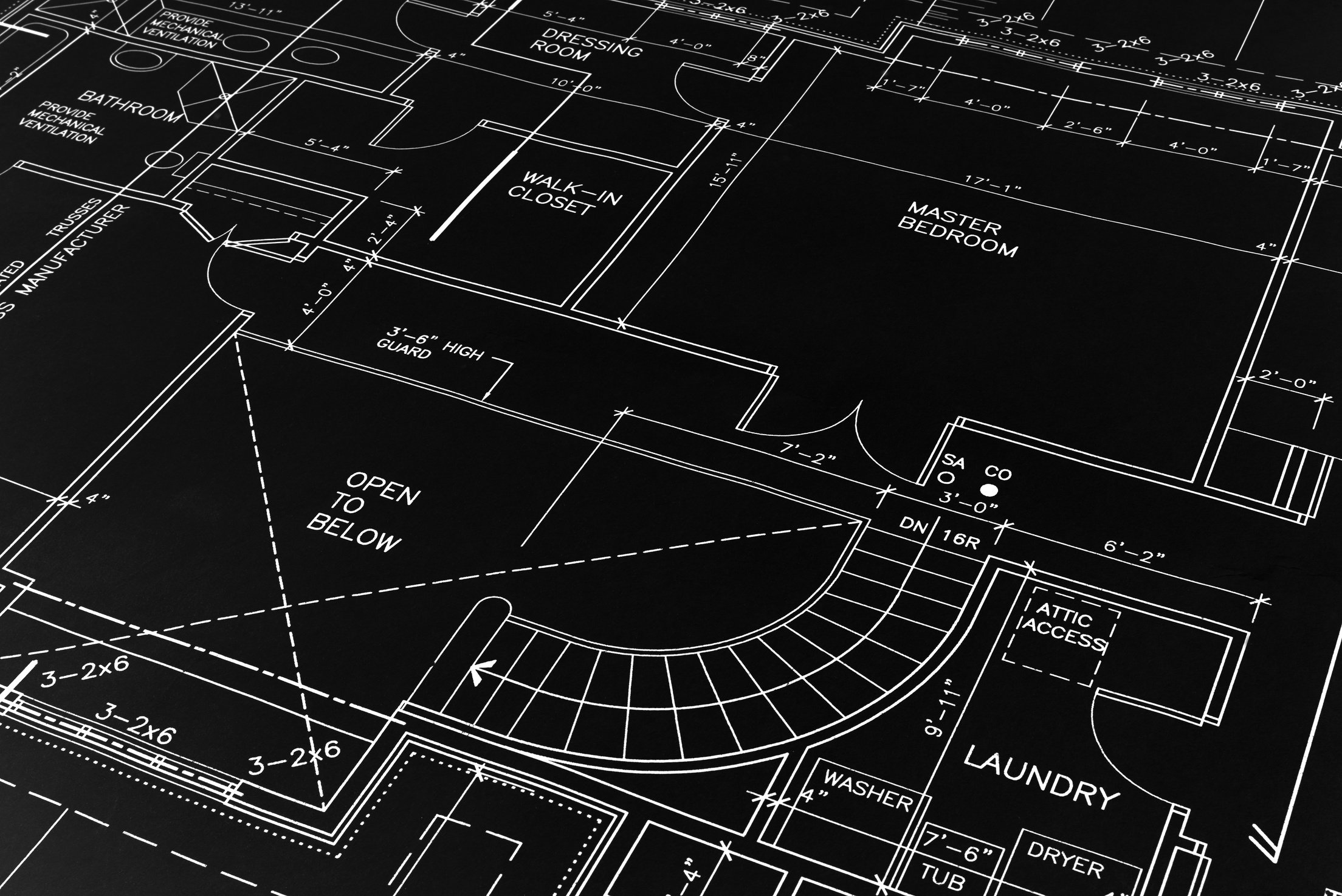


Services
Drafting / Design / CAD
As Builts / Scanning / Drone
Technology
From million dollar homes to garage additions, swimming pools to sunrooms, ID provides permit plans no matter the scale of your construction project.
ID has worked in every discipline that puts black lines on white paper from architecture, mechanical engineering, landscape design, fast service restaurants and government facilities, to prestige projects like parts of the F1 Opening ceremonies and Google Keynotes.
Using cutting edge Point Cloud scanners, laser tape measures, high quality 360 cameras and drone photography ID can fully document your project. Whether you are an architect needing accurate as built CAD files and photos or a real estate professional needing 3D walkthroughs and marketing level floor plans of residential or commercial spaces, we are your solution.
Do you have a mixed OS office and need help navigating the Windows & MacOS quagmire? ID can help make sure your firm can focus on their real work while making the latest technology work for you without getting in the way.

Drafting / Design / CAD
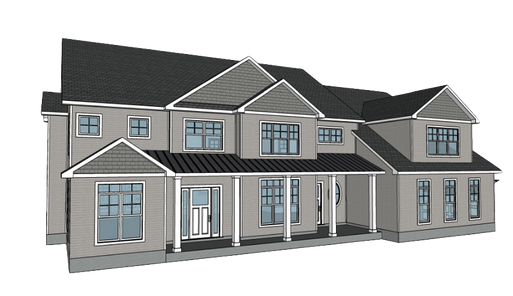
We draft projects of all shapes and sizes, from complex electro-mechanical designs to million dollar homes and everything in between. Custom in-ground swimming pools, residential additions, commercial and government laboratories including NIH, NRL and Carderock, the opening ceremonies for the F1 race in Las Vegas, experiences from Warner Bros, Netflix and Disney just to name a few. We use the latest CAD software including AutoCAD, Sketchup, Revit, Vectorworks and more to help customers turn napkin sketches into accurate drawings and clear visuals.
In almost 20 years in business we have designed and contributed to projects that value over a quarter of a billion dollars all over the world.

As builts / Scanning / Tours
ID will use the latest in 3D Point Cloud
scanning technology in conjunction with high definition
cameras, 360 degree cameras and drone
photography to document your spaces accurately.
ID uses this data to create floor plans for
AEC or marketing purposes, photo walkthroughs,
2D CAD drawings and 3D models.
Document existing conditions, wow your potential
customers and keep partners up to date with stunning visuals.

